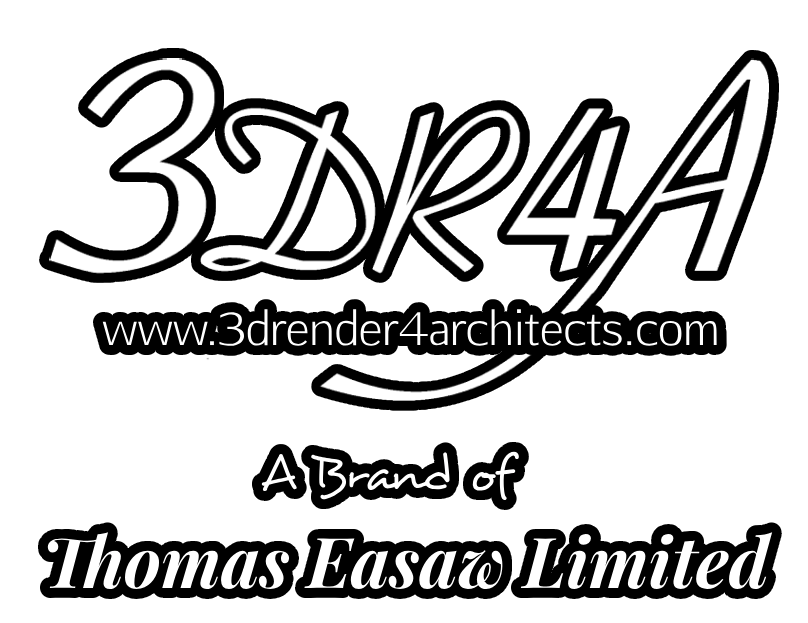We are an architectural visualization company offering
Architectural &
3D rendering services at unbelievable prices for all kinds of buildings and landscapes.
3D RENDERING EXTERIOR
WHAT YOU GET:
PRE-REQUISITES:
3D RENDERING INTERIOR
WHAT YOU GET:
PRE-REQUISITES:
3D RENDERING EXTERIOR
& INTERIOR COMBO
PRE-REQUISITES:
3D RENDERING POPULATED LANDSCAPES
(LIKE PARKS & GARDENS)
WHAT YOU GET:
PRE-REQUISITES:
3D MASTER PLANS (FOR LARGE UNPOPULATED LANDSCAPES)
WHAT YOU GET:
PRE-REQUISITES:
ARCHITECTURAL DESIGN SERVICES
WHAT YOU GET:
PRE-REQUISITES:
WHAT YOU GET:
For special pricing and lowest prices, contact us at
Whatsapp no. +91 9388478043
or
Email : 3drender4architects@gmail.com
